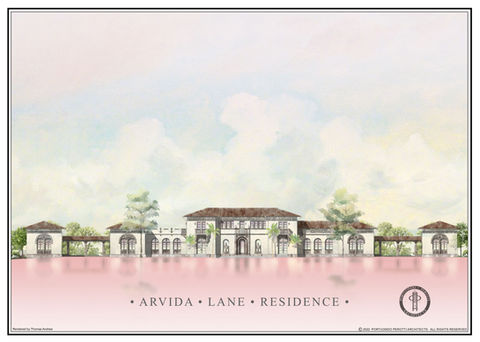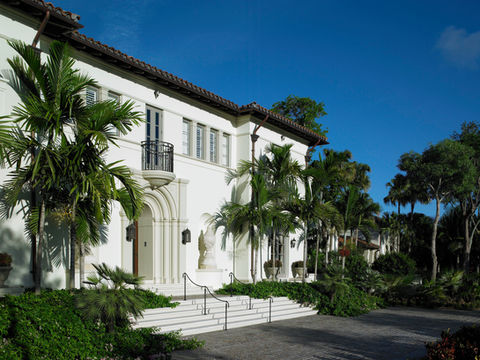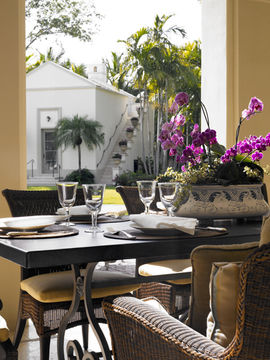top of page
ARVIDA LANE RESIDENCE
Gables Estates, Florida
The focus of the site design for this client was to create a house that incorporated the use of gardens, and responded to the vista defined by the axis of the waterway upon which it sits. The design of the plan is of a linear house, composed of three buildings, each attached by covered walkways and courtyard spaces. The importance of each space having direct contact with a garden drove the design of this project. Auxiliary structures were designed in a way that ensure elegance in garden design, and privacy in their use.

Exterior
© 2025 PORTUONDO PEROTTI ARCHITECTS. ALL RIGHTS RESERVED
bottom of page























